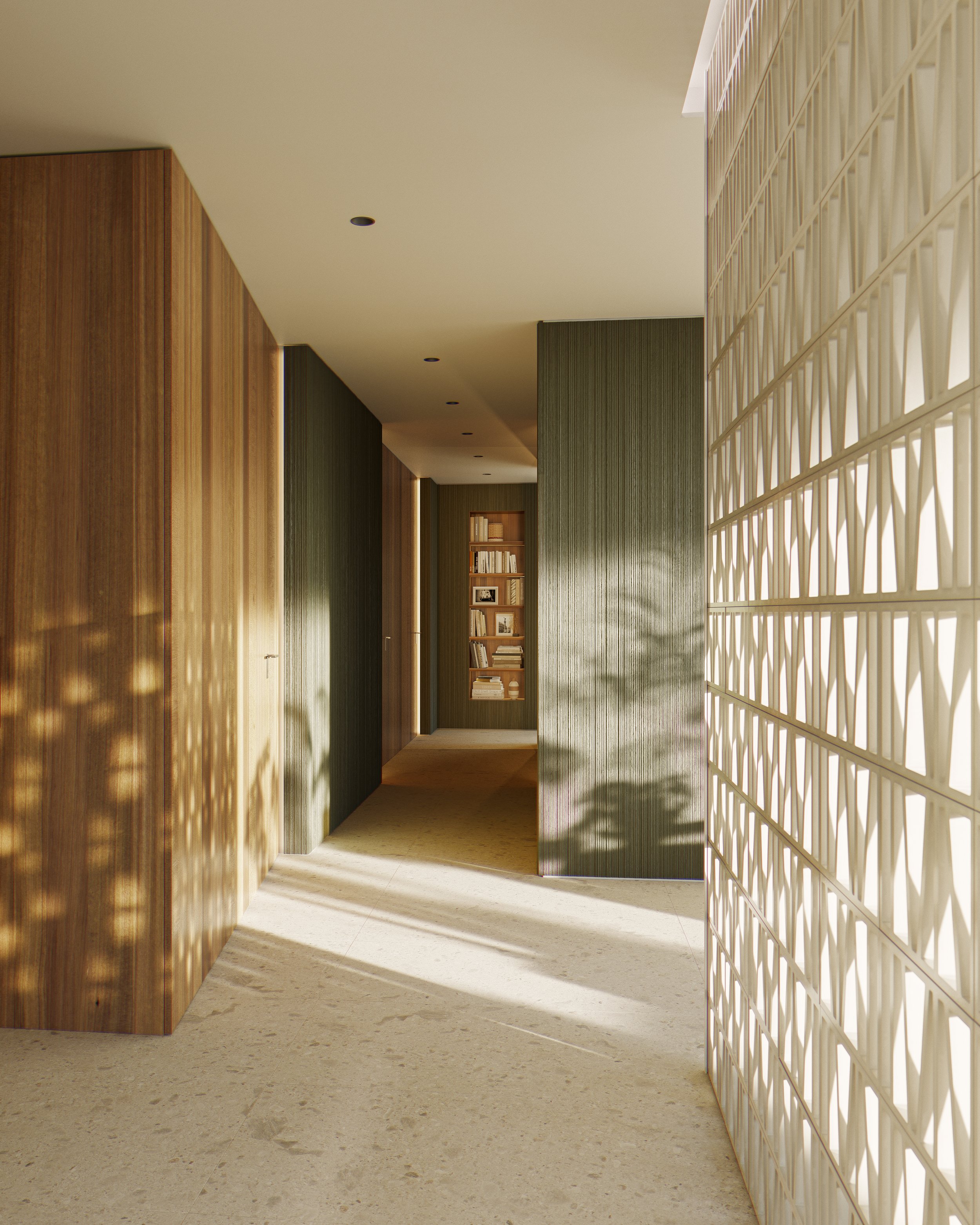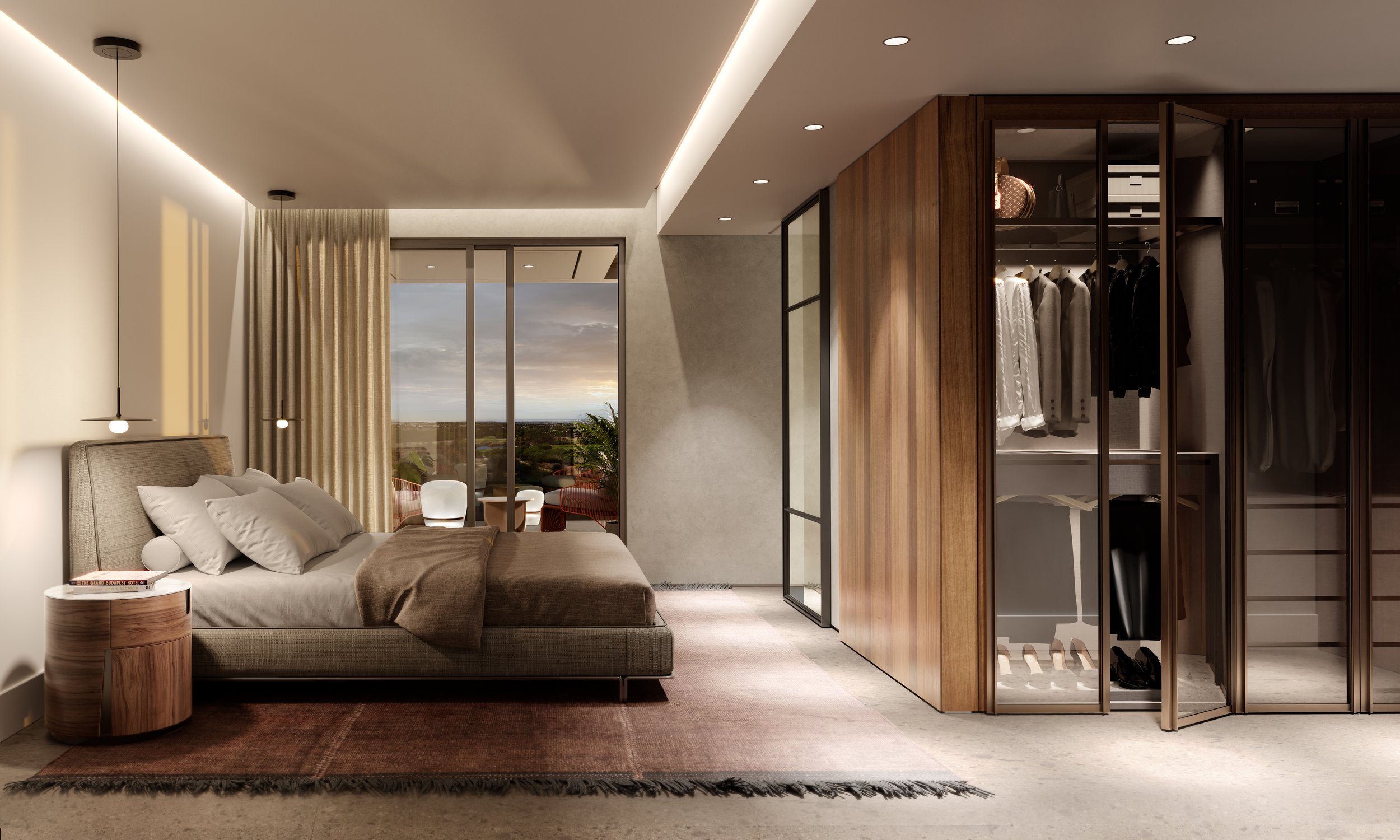Living room T4
Terrace T4
Living room with cobogo T4
Living room entrance T4
Corridor T3 and T4
Kitchen T4 seen from the front
Kitchen T4 seen from the left side
Kitchen T4 seen from the right side
Corridor with oak wood T3 and T4
Bedroom ensuite
Bedroom with focus on the ensuite bathroom
Bedroom with focus on the wardrobe
Living room T3 with terrace
Living room T3 with exclusive garden
Living room T3 close focus on the dining area
Living room T3 close focus on the open space
Kitchen and living room T2 open layout
Living room T2 with exclusive garden
Living room T2 with private garden
Living room T2 seen from the terrace
Social bathroom
Bathroom with grey tiles
Bathroom with green tiles
T2 and T4 entrance with cobogo screen

























